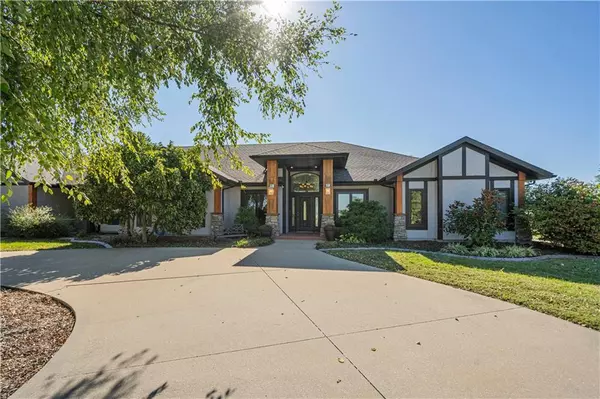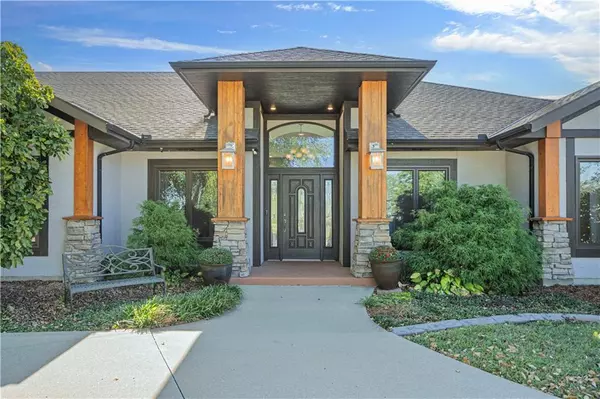For more information regarding the value of a property, please contact us for a free consultation.
Key Details
Property Type Single Family Home
Sub Type Single Family Residence
Listing Status Sold
Purchase Type For Sale
Square Footage 4,108 sqft
Price per Sqft $218
Subdivision Highland Meadows
MLS Listing ID 2509632
Sold Date 12/31/24
Style Traditional
Bedrooms 5
Full Baths 4
Originating Board hmls
Year Built 2002
Annual Tax Amount $8,915
Lot Size 3.040 Acres
Acres 3.04
Property Description
Welcome to this RARE estate offering 4,108 sq ft of ONE-LEVEL LIVING in the prestigious Highland Meadows Estates in Louisburg, KS! Situated on a serene 3.04-acre lot, this stunning property features an attached 5-car side entry garage that's heated and cooled with separate HVAC units—perfect for car enthusiasts or a home workshop.
This spacious custom-built, one-owner home boasts 4 bedrooms and 3 full baths, PLUS AN ATTACHED, 1-BDRM, 1 BA MOTHERS-IN-LAW QUARTERS, providing the perfect space for extended family, guests, or a private work space. The gourmet chef's kitchen is a dream, featuring a Miele double convection oven with steam bath, Dacor 5-burner electric glass cooktop, Bosch dishwasher, and a MASSIVE island ideal for meal prep and entertaining. You will absolutely love the BUTLER'S PANTRY, the OFFICE/FLEX ROOM, and the roomy main-floor laundry. And don't forget to check out the MASSIVE attic space with access from the garage. With tons of storage throughout, you'll never run out of space!
Additional highlights include newer roof and windows (2018), one newer Heat Pump/AC (2018), and Hague WaterMax Water Softener. The paved circle driveway and fabulous curb appeal make this home stand out from the rest.
Step outside to enjoy the oversized covered back patio with TV, perfect for outdoor entertaining or quiet relaxation in your partially fenced flat yard. And to top it off, this home offers great privacy while still providing easy access to both HWY 69 and HWY 169 for a quick and convenient commute. This is TRULY a unique property that you will not want to MISS.
Don't miss the addendum to the Seller's Disclosure for a detailed list of the EXTENSIVE CUSTOM FEATURES that make this home truly ONE-OF-A-KIND. This is a rare opportunity to own a beautifully designed one-owner estate with luxurious amenities, all on one level, in an unbeatable location!
Location
State KS
County Miami
Rooms
Other Rooms Fam Rm Main Level, Great Room, Main Floor BR, Main Floor Master, Mud Room, Office
Basement Slab
Interior
Interior Features Ceiling Fan(s), Custom Cabinets, Kitchen Island, Pantry, Separate Quarters, Stained Cabinets, Vaulted Ceiling, Walk-In Closet(s)
Heating Heat Pump
Cooling Electric
Flooring Carpet, Luxury Vinyl Plank
Fireplaces Number 2
Fireplaces Type Family Room, Master Bedroom
Fireplace Y
Appliance Cooktop, Dishwasher, Disposal, Double Oven, Exhaust Hood, Microwave, Stainless Steel Appliance(s), Water Softener
Laundry Laundry Room, Main Level
Exterior
Parking Features true
Garage Spaces 5.0
Fence Metal
Roof Type Composition
Building
Lot Description Acreage, Cul-De-Sac, Level
Entry Level Ranch
Sewer Septic Tank
Water Rural
Structure Type Frame,Stucco
Schools
Middle Schools Louisburg
High Schools Louisburg
School District Louisburg
Others
Ownership Private
Acceptable Financing Cash, Conventional, FHA, VA Loan
Listing Terms Cash, Conventional, FHA, VA Loan
Read Less Info
Want to know what your home might be worth? Contact us for a FREE valuation!

Our team is ready to help you sell your home for the highest possible price ASAP

GET MORE INFORMATION
Dennis Prussman
Owner, Realtor, Auctioneer | License ID: 2010040934
Owner, Realtor, Auctioneer License ID: 2010040934




