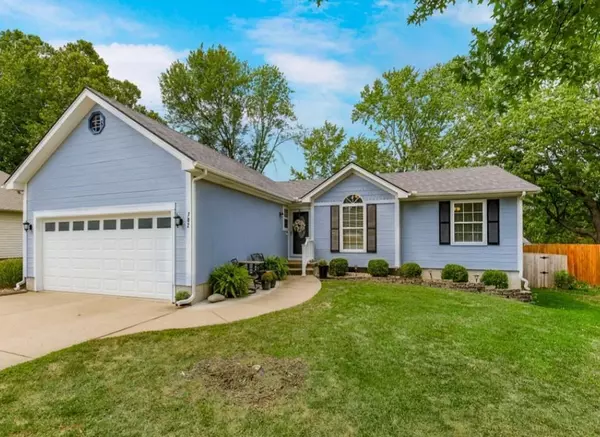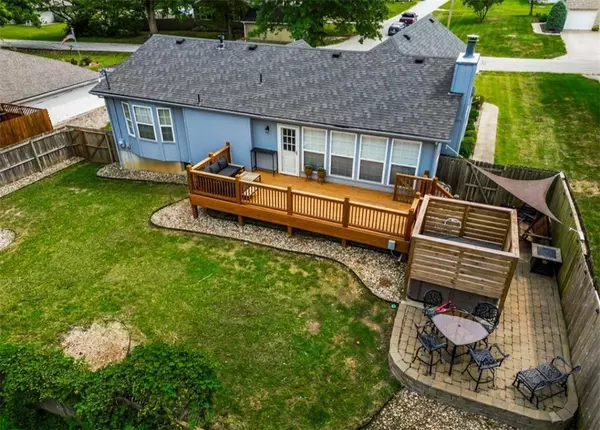For more information regarding the value of a property, please contact us for a free consultation.
Key Details
Property Type Single Family Home
Sub Type Single Family Residence
Listing Status Sold
Purchase Type For Sale
Square Footage 1,444 sqft
Price per Sqft $227
Subdivision Young'S Sub
MLS Listing ID 2505413
Sold Date 12/27/24
Style Traditional
Bedrooms 3
Full Baths 2
Originating Board hmls
Year Built 1995
Annual Tax Amount $4,000
Lot Size 9,600 Sqft
Acres 0.22038567
Property Description
*PLEASE SHOW & SELL THIS HOME*BUYERS CONTINGENCY CONTRACT DID NOT SELL SO WE ARE BACK ON MARKET *INSPECTIONS & APPRAISAL ARE COMPLETED*GREAT MOVE IN READY RANCH HOME WITH COMPLETELY UPDATED KITCHEN WITH LARGE PANTRY WITH PULLOUT DRAWERS*AWESOME UPGRADED GAS STOVE*NEWER WOOD FLOORING IN KITCHEN/HALLWAY & LIVING ROOM*CUTE BREAKFAST NOOK OFF KITCHEN*NEWER ROOF*AC UNIT WAS REPLACED THIS SUMMER*SPACIOUS LIVING ROOM HAS SOARING CEILINGS & A FIREPLACE*NICE SIZED BACK DECK TO WATCH SUNSETS FROM*LOTS OF NATURAL LIGHT IN LIVING ROOM*HOT TUB HAS PRIVACY FENCE BUILT AROUND IT*PRIVACY FENCED BACKYARD*HUGE UNFINISHED DAYLIGHT BSMT COULD EASILY BE FINISHED IF YOU'RE NEEDING MORE SPACE*NOTHING TO DO, JUST MOVE IN*HOUSE IS SET UP FOR FIBER THROUGH PEOPLES TELECOM*
Location
State KS
County Miami
Rooms
Other Rooms Breakfast Room, Main Floor Master
Basement Concrete, Daylight, Full
Interior
Interior Features Ceiling Fan(s), Hot Tub, Pantry, Vaulted Ceiling
Heating Natural Gas
Cooling Electric
Flooring Wood
Fireplaces Number 1
Fireplaces Type Gas Starter, Living Room, Masonry
Fireplace Y
Appliance Dishwasher, Disposal, Free-Standing Electric Oven, Gas Range, Stainless Steel Appliance(s)
Laundry Laundry Closet, Main Level
Exterior
Exterior Feature Sat Dish Allowed, Storm Doors
Parking Features true
Garage Spaces 2.0
Fence Privacy, Wood
Roof Type Composition
Building
Lot Description City Limits, City Lot, Level
Entry Level Ranch
Sewer City/Public
Water Public
Structure Type Frame,Lap Siding
Schools
Elementary Schools Rockville Elementary
High Schools Louisburg
School District Louisburg
Others
Ownership Private
Acceptable Financing Cash, Conventional, FHA, USDA Loan, VA Loan
Listing Terms Cash, Conventional, FHA, USDA Loan, VA Loan
Read Less Info
Want to know what your home might be worth? Contact us for a FREE valuation!

Our team is ready to help you sell your home for the highest possible price ASAP

GET MORE INFORMATION
Dennis Prussman
Owner, Realtor, Auctioneer | License ID: 2010040934
Owner, Realtor, Auctioneer License ID: 2010040934




