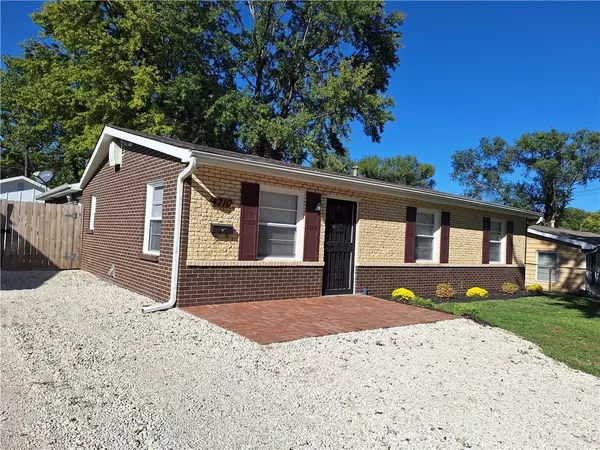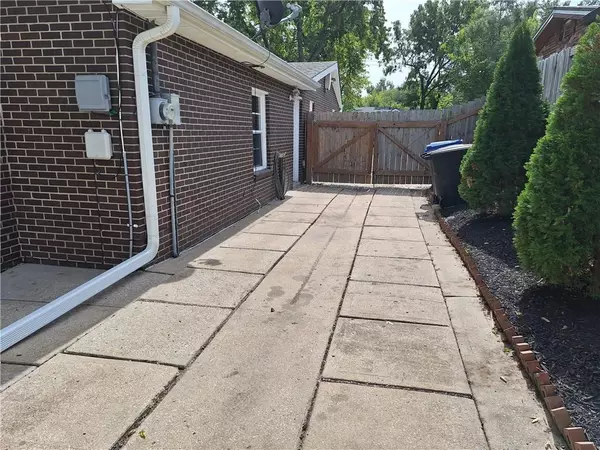For more information regarding the value of a property, please contact us for a free consultation.
Key Details
Property Type Single Family Home
Sub Type Single Family Residence
Listing Status Sold
Purchase Type For Sale
Square Footage 1,576 sqft
Price per Sqft $139
Subdivision Highland Crest
MLS Listing ID 2497143
Sold Date 12/20/24
Style Traditional
Bedrooms 3
Full Baths 1
Originating Board hmls
Year Built 1951
Annual Tax Amount $2,998
Lot Size 6,534 Sqft
Acres 0.15
Property Description
BACK ON MARKET! INSPECTION REPORT AVAILABLE! 1576 sq ft of living space inside this ALL BRICK, 3BR, 1BA ranch home w/2 car, all brick garage w/gas heat & electricity! (could be used as a shop). A wooden privacy fence surrounds the home as well as the garage, with a drive thru gate, providing back yard security. This home was custom built by a previous owner; a bricklayer by trade, with a custom built brick smoker in the back yard, perfect for those summer cook outs with your family & friends, plus plenty of space for the kiddos to play. Inside, the seller has done so much! The roof has been replaced, hvac replaced, wooden privacy fence was installed, and recently, the entire inside has been remodeled (except for the brick floors in the family room, which was a "must keep" adding to the personality of the home!) New wainscoting, new
lighting, flooring throughout, cabinets, countertops, sinks, faucets, etc. New appliances which stay, (fridge is approx. 2 years old), new paint, vanities, light fixtures, ceiling fans, 2 new sets of patio sliders, new hand laid brick porch in front, new landscaping, shutters & more. Seller expanded the laundry room (it's plenty big enough to add a toilet & make it a half bath), and washer/dryer stay! The kitchen is "to die for!" The open concept with colored cabinets and mosaic tile backsplash are esthetically pleasing, making cooking more enjoyable and less of a chore! A new gas downdraft cooktop has been installed as well as a new oven, microwave, some windows, sinks, cabinet hardware, screens, and more! Too many to mention! There are 3 decent sized bedrooms (each with ceiling fan), & 1 bath, plus the family room is enormous, w/wood burning fireplace, brick floors and two sliders leading to a patio in the back! Seller had a home inspection & termite report done and most things, if not all, have been corrected. Groceries, pharmacy & fast food all within walking distance! A perfect place to call home!
Location
State KS
County Wyandotte
Rooms
Basement Slab
Interior
Heating Forced Air
Cooling Electric
Flooring Laminate
Fireplaces Number 1
Fireplaces Type Family Room
Fireplace Y
Laundry Laundry Room
Exterior
Parking Features true
Garage Spaces 2.0
Fence Privacy, Wood
Roof Type Composition
Building
Lot Description City Lot, Treed
Entry Level Ranch
Sewer City/Public
Water Public
Structure Type Brick
Schools
Elementary Schools Oak Grove
Middle Schools Turner
High Schools Turner
School District Turner
Others
Ownership Private
Acceptable Financing Cash, Conventional, FHA
Listing Terms Cash, Conventional, FHA
Read Less Info
Want to know what your home might be worth? Contact us for a FREE valuation!

Our team is ready to help you sell your home for the highest possible price ASAP

GET MORE INFORMATION
Dennis Prussman
Owner, Realtor, Auctioneer | License ID: 2010040934
Owner, Realtor, Auctioneer License ID: 2010040934




