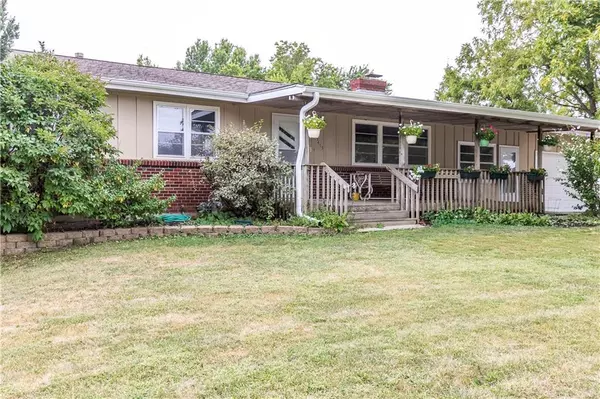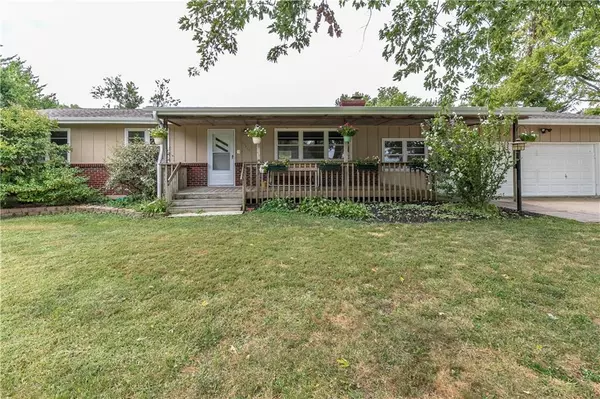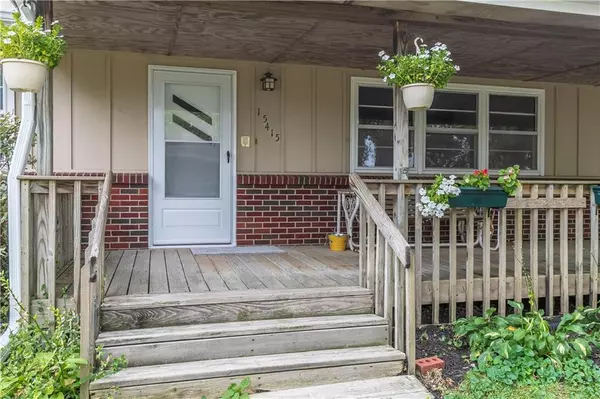For more information regarding the value of a property, please contact us for a free consultation.
Key Details
Property Type Single Family Home
Sub Type Single Family Residence
Listing Status Sold
Purchase Type For Sale
Square Footage 2,884 sqft
Price per Sqft $121
MLS Listing ID 2509890
Sold Date 12/19/24
Style Traditional
Bedrooms 4
Full Baths 2
Originating Board hmls
Year Built 1965
Annual Tax Amount $4,120
Lot Size 0.499 Acres
Acres 0.4993113
Lot Dimensions 141x149
Property Description
MOTIVATED SELLER! LARGE BASEHOR TRUE RANCH ON LARGE CITY LOT IN CONVENIENT LOCATION! FEARURES: Seller will have a new ARCHITECHICAL SHINGLE ROOF installed from recent insurance claim prior to closing. 4 bedrooms on the top level plus 3 non-conforming bedrooms in the basement. Home with all the room needed form an expanding family. Basement non-conforming bedrooms (11x10, 12x11, 12x12) plus family room (15x12), game room (12x7), 2 year old HVAC system, wood privacy fence around 18x33 above ground pool with new liner, new gutters installed, large storage shed (16x12) with second half level, recent stained hardwood floors throughout, covered front porch and rear deck on home offers protection from sun and increment weather. Fireplace converted to wood burning stove. Well abandon when public water became available. Home offers privacy in a town setting, loaded with trees. A must see home in an affordable price range for families needing lots of room!
Location
State KS
County Leavenworth
Rooms
Other Rooms Den/Study, Exercise Room, Family Room, Main Floor BR, Main Floor Master, Mud Room, Recreation Room, Workshop
Basement Basement BR, Finished, Inside Entrance, Walk Out, Walk Up
Interior
Interior Features Ceiling Fan(s), Custom Cabinets, Exercise Room, Stained Cabinets
Heating Forced Air, Wood Stove
Cooling Electric
Flooring Vinyl, Wood
Fireplaces Number 1
Fireplaces Type Dining Room, Living Room, Wood Burn Stove
Equipment Fireplace Equip
Fireplace Y
Appliance Dishwasher, Disposal, Microwave, Built-In Electric Oven
Laundry In Basement
Exterior
Exterior Feature Storm Doors
Parking Features true
Garage Spaces 2.0
Fence Metal, Privacy, Wood
Pool Above Ground
Roof Type Composition
Building
Lot Description City Lot
Entry Level Ranch
Sewer City/Public
Water Public, Well
Structure Type Board/Batten,Brick Veneer,Wood Siding
Schools
School District Basehor-Linwood
Others
Ownership Private
Acceptable Financing Cash, Conventional, FHA, FmHA, USDA Loan, VA Loan
Listing Terms Cash, Conventional, FHA, FmHA, USDA Loan, VA Loan
Special Listing Condition As Is
Read Less Info
Want to know what your home might be worth? Contact us for a FREE valuation!

Our team is ready to help you sell your home for the highest possible price ASAP

GET MORE INFORMATION

Dennis Prussman
Owner, Realtor, Auctioneer | License ID: 2010040934
Owner, Realtor, Auctioneer License ID: 2010040934




