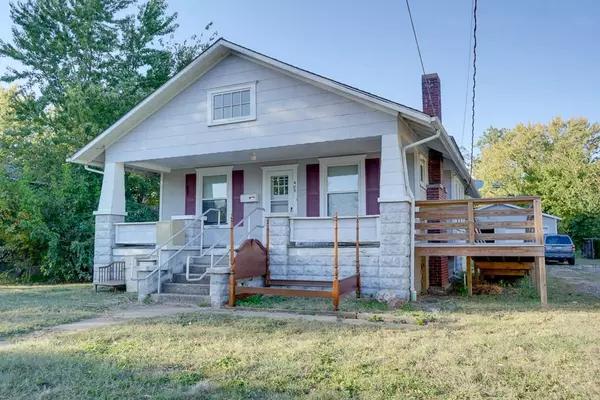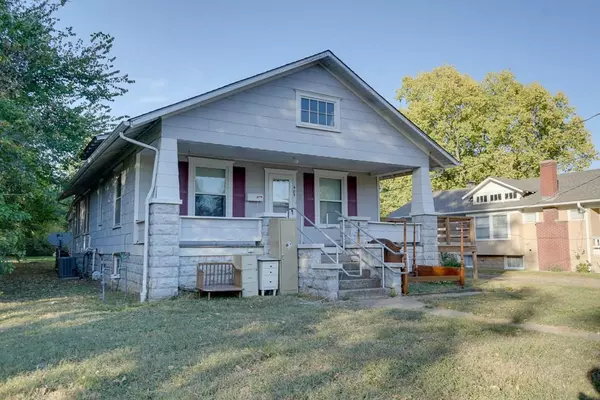For more information regarding the value of a property, please contact us for a free consultation.
Key Details
Property Type Single Family Home
Sub Type Single Family Residence
Listing Status Sold
Purchase Type For Sale
Square Footage 1,170 sqft
Price per Sqft $158
MLS Listing ID 2514958
Sold Date 12/13/24
Style Traditional
Bedrooms 2
Full Baths 2
Originating Board hmls
Year Built 1927
Annual Tax Amount $932
Lot Size 0.465 Acres
Acres 0.46499082
Lot Dimensions 67.5 x 300
Property Description
Step into history with this 1927 bungalow. With two bedrooms, two baths, and details that are anything but cookie-cutter, this home is filled with character and warmth. With its solid bones and vintage flair, it's ready for its next chapter. Beneath the carpet on the main level, you'll find original hardwood floors, just waiting to be uncovered, adding even more timeless charm.
The wide trim around the floors and doorways is a nod to craftsmanship that's hard to find today, and the built-in bench seat with storage in the dinning room is such a treat. You'll be spoiled with windows throughout, especially in the sunroom, which could easily become your greenhouse, an office or whatever suits your lifestyle. This home is a true nod to craftsmanship that's hard to come by these days.
For the hobbyist or tinkerer, the detached double garage has all the space you need to dive into your next project. And when the temperatures drop, the fireplace will be your best friend—imagine stockings hanging, crackling flames and the glow making the living room the coziest spot in the house. You'll love there are no dead ends in this home. The kitchen is off the dinning room, and leads you to the main floor laundry - then to the sun room which can also be accessed from a bedroom. The flow of this home maximizes the square footage.
Downstairs, the partially finished basement offers a second bathroom and a non-conforming third bedroom, giving you flexibility for extra living space. Outside, the large and private yard gives you space to spread out, with both a covered deck out front and a covered patio out back for grilling, chilling, watching the world go by or whatever else you enjoy.
It's packed with character, warmth, loads of potential, and the kind of craftsmanship that makes homes like this timeless. Ready to be part of its next chapter? Come see it for yourself
Location
State MO
County Lafayette
Rooms
Other Rooms Sun Room
Basement Full, Inside Entrance, Sump Pump
Interior
Interior Features Ceiling Fan(s)
Heating Forced Air
Cooling Electric
Flooring Carpet, Wood
Fireplaces Number 1
Fireplaces Type Living Room
Fireplace Y
Appliance Dishwasher, Disposal, Exhaust Hood, Refrigerator, Free-Standing Electric Oven
Laundry Main Level, Off The Kitchen
Exterior
Parking Features true
Garage Spaces 2.0
Fence Partial
Roof Type Composition
Building
Lot Description City Lot
Entry Level Bungalow
Sewer City/Public
Water Public
Structure Type Shingle/Shake
Schools
Elementary Schools Mcquerry
High Schools Odessa
School District Odessa
Others
Ownership Private
Acceptable Financing Cash, Conventional, FHA, USDA Loan, VA Loan
Listing Terms Cash, Conventional, FHA, USDA Loan, VA Loan
Read Less Info
Want to know what your home might be worth? Contact us for a FREE valuation!

Our team is ready to help you sell your home for the highest possible price ASAP

GET MORE INFORMATION
Dennis Prussman
Owner, Realtor, Auctioneer | License ID: 2010040934
Owner, Realtor, Auctioneer License ID: 2010040934




