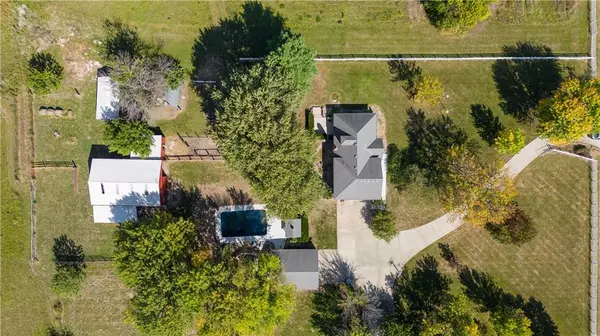For more information regarding the value of a property, please contact us for a free consultation.
Key Details
Property Type Single Family Home
Sub Type Single Family Residence
Listing Status Sold
Purchase Type For Sale
Square Footage 1,880 sqft
Price per Sqft $252
Subdivision Other
MLS Listing ID 2457940
Sold Date 12/07/23
Style Traditional
Bedrooms 4
Full Baths 2
Half Baths 1
Year Built 1982
Annual Tax Amount $2,248
Lot Size 9.700 Acres
Acres 9.7
Property Description
Welcome to an extraordinary opportunity awaiting your personal touch on a picturesque 9.7-acre canvas of potential. This captivating property harmoniously blends rural charm and comfort, inviting you to transform it into the dream estate. Outdoors, the property boasts practical cross fencing, ideal for those with equestrian interests, hobby farm, or just a quiet property to relax with the family. The inviting pool area offers a refreshing retreat. Inside, you'll find four generously sized bedrooms. With a touch of imagination, these rooms can be customized to your unique style and preferences. A barn and detached garage stand ready to fulfill your hobby and storage requirements, with vast potential for conversion into specialized spaces that cater to your lifestyle. The unfinished basement provides additional square footage. Nestled amidst the property's beauty is a stocked fishing pond and a charming gazebo poolside. Picture tranquil afternoons by the water's edge, casting lines and enjoying the serene ambiance of your private oasis. Indoors, this residence features two distinct living spaces, each offering its own unique character and charm. A cozy fireplace creates a focal point for gatherings and warm winter evenings, while the formal living room and dining room lend an air of entertaining endeavors. And don't forget about the rec room with bar! This home is an exceptional canvas, eagerly awaiting your vision and expertise to transform it into the embodiment of your dreams. Do not overlook the stocked pond, 2y/o pool pump, new pool liner and sidewalks, vinyl siding, newer roof on both home and detached garage, and guttering.
Location
State MO
County Lafayette
Rooms
Other Rooms Fam Rm Gar Level, Formal Living Room, Recreation Room, Subbasement, Workshop
Basement true
Interior
Interior Features Ceiling Fan(s), Stained Cabinets, Vaulted Ceiling, Wet Bar
Heating Forced Air, Propane
Cooling Electric
Flooring Carpet, Tile, Vinyl
Fireplaces Number 1
Fireplaces Type Living Room
Fireplace Y
Appliance Dishwasher, Microwave, Refrigerator, Built-In Electric Oven
Laundry In Basement
Exterior
Exterior Feature Horse Facilities
Parking Features true
Garage Spaces 3.0
Fence Other
Pool Inground
Roof Type Composition
Building
Lot Description Acreage, Pond(s), Treed
Entry Level Side/Side Split,Tri Level
Sewer Septic Tank
Water Public
Structure Type Vinyl Siding
Schools
Elementary Schools Odessa
Middle Schools Odessa
High Schools Odessa
School District Odessa
Others
Ownership Private
Acceptable Financing Cash, Conventional, FHA, VA Loan
Listing Terms Cash, Conventional, FHA, VA Loan
Read Less Info
Want to know what your home might be worth? Contact us for a FREE valuation!

Our team is ready to help you sell your home for the highest possible price ASAP

GET MORE INFORMATION
Dennis Prussman
Owner, Realtor, Auctioneer | License ID: 2010040934
Owner, Realtor, Auctioneer License ID: 2010040934




