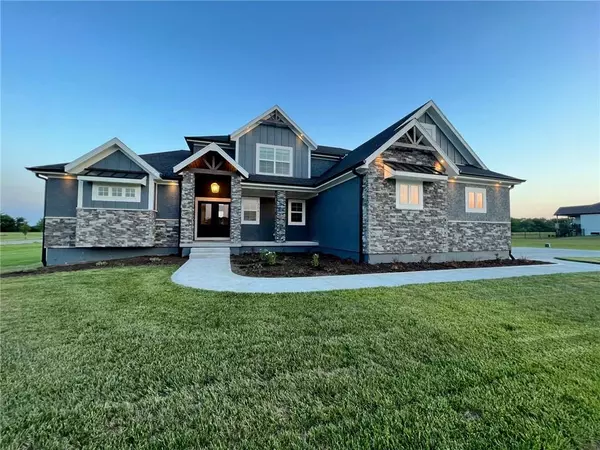For more information regarding the value of a property, please contact us for a free consultation.
Key Details
Property Type Single Family Home
Sub Type Single Family Residence
Listing Status Sold
Purchase Type For Sale
Square Footage 3,262 sqft
Price per Sqft $229
Subdivision Woodland Acres
MLS Listing ID 2440369
Sold Date 09/28/23
Style Traditional
Bedrooms 4
Full Baths 3
Half Baths 1
Year Built 2022
Annual Tax Amount $7,200
Lot Size 3.080 Acres
Acres 3.08
Property Description
Exceptional 1.5 Story home on 3.08 Acres in Woodland Acres! Warm & Welcoming from the minute you enter the double front doors. Gorgeous hardwood floors flow throughout the Dining Room, Great Room & Kitchen. The impressive stone fireplace in the Great Room soars up to the two story vaulted ceiling that is accented with beautiful wood beams. The Formal Dining Room could serve as an Office with the French doors creating privacy. Tons of natural light and upgraded trim throughout. The fantastic Kitchen & boasts awesome custom cabinetry including built-in buffet, quartz counter tops, big walk-in pantry, upgraded stainless steel appliances (including the refrigerator) and an granite island with a breakfast bar. A built-in bench creates great storage in the Mud Room. Expansive Master Suite offers a Sitting Room, trimmed out double vault with indirect lighting, well appointed en suite with custom double vanity, tile floors, jetted tub and custom tiled walk-in shower with double heads plus huge walk-in closest with tons of built-in shelving & laundry hook-ups. The 2nd level boasts a Junior Suite with private bath, bedrooms 3 & 4 are connected with a jack-n-jill bathroom, big Laundry Room with folding table and built-in storage PLUS a Bonus Room equipped with built-in shelving. The unfinished walk-up basement creates an opportunity to expand the square footage by adding additional living space/bedroom(s). The big walk-up patio creates privacy for the hot tub. The covered maintenance free composite deck offers additional living space. Fabulous opportunity in a wonderful community! Buyer & Buyer's Agent to verify all information including square footage, zoning, HOA, taxes & room sizes.
Location
State MO
County Cass
Rooms
Other Rooms Breakfast Room, Entry, Great Room, Main Floor Master
Basement true
Interior
Interior Features Ceiling Fan(s), Custom Cabinets, Kitchen Island, Pantry, Stained Cabinets, Vaulted Ceiling, Walk-In Closet(s), Whirlpool Tub
Heating Electric
Cooling Electric
Flooring Carpet, Ceramic Floor, Wood
Fireplaces Number 1
Fireplaces Type Great Room
Fireplace Y
Appliance Dishwasher, Disposal, Dryer, Exhaust Hood, Microwave, Refrigerator, Built-In Electric Oven, Stainless Steel Appliance(s), Washer
Laundry Bedroom Level, Main Level
Exterior
Exterior Feature Hot Tub
Parking Features true
Garage Spaces 3.0
Roof Type Composition
Building
Lot Description Acreage, Estate Lot, Level
Entry Level 1.5 Stories
Sewer Septic Tank
Water Public
Structure Type Board/Batten, Stone Trim
Schools
Elementary Schools Pleasant Hill
Middle Schools Pleasant Hill
High Schools Pleasant Hill
School District Pleasant Hill
Others
Ownership Private
Acceptable Financing Cash, Conventional, VA Loan
Listing Terms Cash, Conventional, VA Loan
Read Less Info
Want to know what your home might be worth? Contact us for a FREE valuation!

Our team is ready to help you sell your home for the highest possible price ASAP

GET MORE INFORMATION
Dennis Prussman
Owner, Realtor, Auctioneer | License ID: 2010040934
Owner, Realtor, Auctioneer License ID: 2010040934




